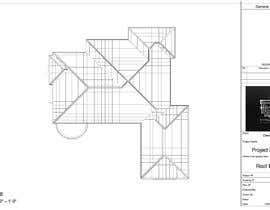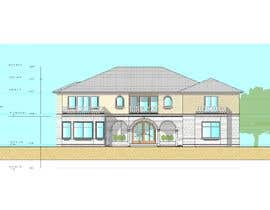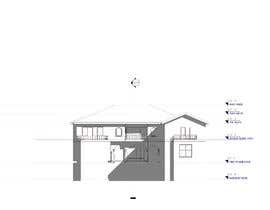Single Family House Architecture Album
- Status: Closed
- Hadiah: $100
- Penyertaan Diterima: 11
- Pemenang: espinozarchitect
Ringkasan Peraduan
I have designed the Plans and the Main Elevation for a single-family house. The project is in the United States so all the units are Imperial Units (Inch & Foot) I need the following:
1> DWG Roof Plan (Slope is 5-12)
I guess it's better to design the roof in Revit and then export it to 2010 DWG file for me.
2> 3 Elevations in 2010 DWG file
3> 3 Sections in 2010 DWG file
- Sizes of the Doors and Windows are written on the floor plans next to each window.
- Make your Elevations and Sections as professional looking as possible. For example that would be nice to have shadows of the building on the Elevation Sheets.
- Use the DWG Main Elevation drawing to see the heights of each floor
Kemahiran Disyorkan
Maklum Balas Majikan
“There is not even need to communicate with this guy. He will do your job in the best way possible. Highly Recommended. ”
![]() Farzan78, United States.
Farzan78, United States.
Penyertaan teratas dari peraduan ini
-
espinozarchitect Australia
-
benyamabay Ethiopia
-
ARVANZ Philippines
-
Arkhitekton007 Qatar
-
Menico79 Italy
-
vidaldelatorre Philippines
-
Rezaadhiw Indonesia
-
AeArts Morocco
-
AeArts Morocco
Papan Penjelasan Umum
Bagaimana untuk mulakan dengan peraduan
-

Siarkan Peraduan Anda Cepat dan mudah
-

Dapatkan Bertan-tan Penyertaan Dari serata dunia
-

Anugerahkan penyertaan terbaik Muat turun fail - Mudah!















