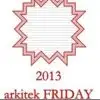
AutoCAD drawing
$30-250 USD
Ditutup
Disiarkan sekitar 4 tahun yang lalu
$30-250 USD
Dibayar semasa penghantaran
Need someone to create an AutoCAD drawing from attached PDF. Use approximate dimensions. The items crossed out in red do not create.
ID Projek: 23579991
Tentang projek
106 cadangan
Projek jarak jauh
Aktif 4 tahun yang lalu
Ingin menjana wang?
Faedah membida di Freelancer
Tetapkan bajet dan garis masa anda
Dapatkan bayaran untuk kerja anda
Tuliskan cadangan anda
Ianya percuma untuk mendaftar dan membida pekerjaan
106 pekerja bebas membida secara purata $100 USD untuk pekerjaan ini

8.1
8.1

7.8
7.8

8.0
8.0

7.6
7.6

7.7
7.7

7.5
7.5

7.2
7.2

7.0
7.0

6.9
6.9

6.6
6.6

6.8
6.8

6.2
6.2

5.7
5.7

5.7
5.7

5.8
5.8

5.6
5.6

5.7
5.7

5.9
5.9

5.9
5.9

5.2
5.2
Tentang klien

San Jose, United States
0
Ahli sejak Jan 26, 2020
Pengesahan Klien
Pekerjaan lain daripada klien ini
$15-25 USD / hour
$25-50 USD / hour
Pekerjaan serupa
$30-250 USD
$30-250 USD
$8-15 USD / hour
$100-300 USD
$250-750 USD
€250-750 EUR
$2-8 USD / hour
$250-750 USD
₹12500-37500 INR
₹100-400 INR / hour
$10-30 AUD
£36 GBP / hour
$250-750 USD
$50 USD
$10-30 USD
$1500-3000 USD
$3000-5000 USD
$1500-3000 CAD
$250-750 USD
$250-750 USD
Terima kasih! Kami telah menghantar pautan melalui e-mel kepada anda untuk menuntut kredit percuma anda.
Sesuatu telah berlaku semasa menghantar e-mel anda. Sila cuba lagi.
Memuatkan pratonton
Kebenaran diberikan untuk Geolocation.
Sesi log masuk anda telah luput dan telah dilog keluar. Sila log masuk sekali lagi.











