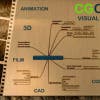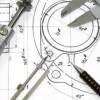
CAD - Architectural Footprint Maps
$30-250 USD
Dibayar semasa penghantaran
I have ~730 properties that need to be turned into footprint maps. The posted bid amount is for 1 proof of concept piece.
I envision this being done with Google Earth and either Sketch up or other CAD software. The project is to take the physical address and outline critical architectural elements such as the house roofline (example attached), garages and major trees.
An attached footprint example is provided so that you understand the desired work product/output - this is the highest possible quality, I am negotiable as to what/how many objects are included. While the example shows only 1 house, properties will be grouped in lots of 5.
All labeling and addresses will be provided.
Ideally, this is a project that can be automated using Google Apps. Please be willing to discuss your approach via PMB. Upon approval of the proof of concept, expect a 7-10 day work window for entire project completion.
ID Projek: #688880
Tentang projek
15 pekerja bebas membida secara purata $49 untuk pekerjaan ini
We are interested in assist you to complete your project. We have over 10 years experience creating great visuals. Please see PM for details and ample of our work.
Hi, We are a team of architects. We offer you accurate and good quality drawings. Please see PM for details. Regards, Shabnam
Good Afternoon- My name is Art Masri, and I am a mechanical engineer in Atlanta, GA. I can do this work for you for a flat, per drawing fee and can accomodate any time frame you wish. I will send you a personal mess Lagi
[CAD maps] Dear sir, interested to take on this project. Look forward for a kind response asap. Thank you. (Is this a one time project or 730 is a total amount??)
My bid is for one footprint in PDF, drawn in AutoCAD or ArchiCAD. I can do around 60 per day!
I am a architect. well versed with Auto CAD and have made many initial site plans like this from google earth on auto CAD.











