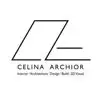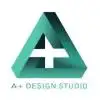
3D perspective view of the of Multifamily Residential Project
$30-250 USD
Selesai
Disiarkan hampir 2 tahun yang lalu
$30-250 USD
Dibayar semasa penghantaran
You are required to Develop 3D perspective view of the project sites plan in 3D Studio max . The purpose of this request is to have better understand of our house project aerial site. You must use the given AutoCAD file for the housing project. All the houses next to our building can be given random shapes and heights. It is required to extrude the given house floor plans to achieve close look and feeling of the House floor plans. The house project High is 20 Meters.
ID Projek: 33976401
Tentang projek
56 cadangan
Projek jarak jauh
Aktif 2 tahun yang lalu
Ingin menjana wang?
Faedah membida di Freelancer
Tetapkan bajet dan garis masa anda
Dapatkan bayaran untuk kerja anda
Tuliskan cadangan anda
Ianya percuma untuk mendaftar dan membida pekerjaan
56 pekerja bebas membida secara purata $162 USD untuk pekerjaan ini

7.5
7.5

7.2
7.2

6.6
6.6

5.8
5.8

5.9
5.9

5.8
5.8

6.0
6.0

5.8
5.8

5.8
5.8

5.3
5.3

5.7
5.7

4.8
4.8

4.4
4.4

4.9
4.9

3.9
3.9

3.6
3.6

3.3
3.3

2.2
2.2

0.0
0.0

0.0
0.0
Tentang klien

Mount Julie, Kuwait
28
Kaedah pembayaran disahkan
Ahli sejak Ogo 21, 2012
Pengesahan Klien
Pekerjaan lain daripada klien ini
$10-30 USD
$200 USD
$30-250 USD
$10-10000 USD
$30-250 USD
Pekerjaan serupa
₹600-1500 INR
₹1500-12500 INR
₹600-1500 INR
$75 USD
$30-250 USD
$250-750 USD
$10-50 USD / hour
$30-250 SGD
$30-250 USD
₹1500-12500 INR
₹75000-150000 INR
$250-750 CAD
$250-750 CAD
₹750-1250 INR / hour
$75 USD
$30-250 USD
₹1500-12500 INR
$115-200 HKD / hour
₹100-400 INR / hour
₹600-1500 INR
Terima kasih! Kami telah menghantar pautan melalui e-mel kepada anda untuk menuntut kredit percuma anda.
Sesuatu telah berlaku semasa menghantar e-mel anda. Sila cuba lagi.
Memuatkan pratonton
Kebenaran diberikan untuk Geolocation.
Sesi log masuk anda telah luput dan telah dilog keluar. Sila log masuk sekali lagi.








