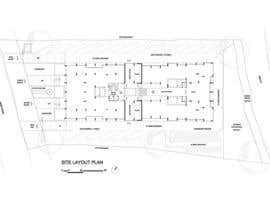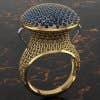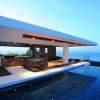Kothari Landmark 2
- Status: Closed
- Hadiah: ₹15000
- Penyertaan Diterima: 7
- Pemenang: pladkani
Ringkasan Peraduan
I need a commercial cum residential apartment concept plan. The commercial part must cover at least half of the ground floor and should be designed as shown in the attached drawing. I need only ground and first floor as commercial and above that commercial part I want residential apartments. The requirements are as follows:
1. 9 meter setback around the building is to be left on all sides.
2. The Floor Area Ratio is 1.75
3. Maximum ground coverage is 30%
4. Maximum floors 9. But I would like to make it 8 only.
5. There is a 3 meter Buffer zone at the back of the plot, which is to be left and after that 9 meter setback is to be taken.o
6. 7.5 meter depth in the front is getting affected in Road and must be left. After leaving 7.5 mtr from front 9 mtr setback must be taken.
7. I need 2 & 3 Bedroom apartments with 2 and 3 toilets respectively. Ratio of 3 to 2 BHK must be atleast 60:40.. You may give all 3 BHK if possible.
8. Any dimension of room should not be less than 11 feet. for Kitchen the area should not be less than 8 feet X 10 feet. for bathroom the area should not be less than 4.5 Feet X 7.5 feet. For Drawing + Dining combine the area should not be less than 11 X 22 feet. Every room, kitchen and drawing area should possibly include a balcony which is free from Floor area ratio i.e. it is not counted in floor area ratio.
9. Dining should not be there at the entrance of the flat. Drawing first and then dining.
10. Commercial shop sizes to be around 12 X 20. There should be at least one ladies and one gents common toilet on both commercial floor.
11. The plot is 6 to 8 feet down from the road level. I want the commercial to start as first floor by keeping it 4 Feet above the road level and stilt parking below the commercial by giving a slope from the road.
12. Fire safety norms must be followed.
13. 10% of the plot area is to be left for garden.
14. The Plot area is 41817 sq. ft. Deduct the area under road to get the total available plot area.
Any other details if required can be asked.
Kemahiran Disyorkan
Maklum Balas Majikan
“WILL DEFINITELY WORK WITH YOU AGAIN.. NO DOUBTS... ”
![]() ankur26384, India.
ankur26384, India.
Papan Penjelasan Umum
Bagaimana untuk mulakan dengan peraduan
-

Siarkan Peraduan Anda Cepat dan mudah
-

Dapatkan Bertan-tan Penyertaan Dari serata dunia
-

Anugerahkan penyertaan terbaik Muat turun fail - Mudah!









