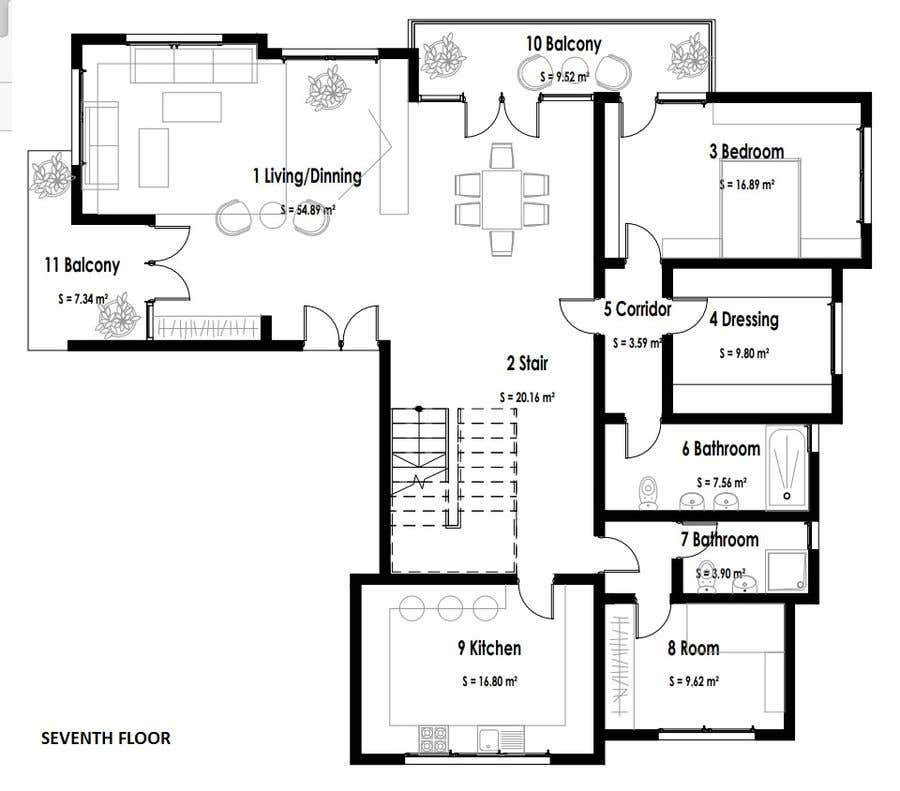The architectural drawing of a duplex flat
Hi!My proposal is to rearrange the functions. The access will be made in a delimited traffic area, so that you have a storage space for clothes when you come from outside. From the entrance you will see an open space that includes the living area and the dining area, but also the staircase. This space will become the center of the apartment. The positioning of the staircase in the center facilitates the arrangement and ventilation of the other rooms, but also the circulation between floors. The location of the kitchen remains the same, and nearby will be the maid's room with private bathroom. The bedroom will be organized so as to have a dressing room and a bathroom which creates more comfort. On the eighth floor there will be a bedroom with dressing room and bathroom and balcony. Also on this floor will be two bedrooms that have a shared bathroom and two study rooms that can be transformed into bedrooms if you need them. I kept a hobby room where it could be a gym or a theater. Enjoy!



