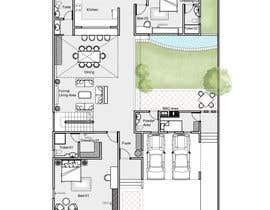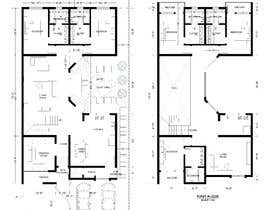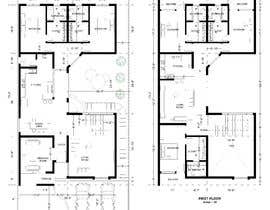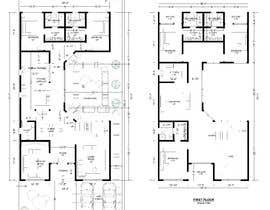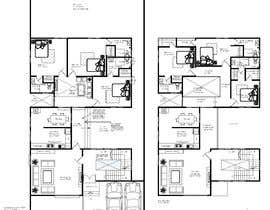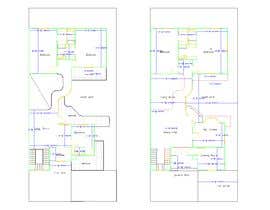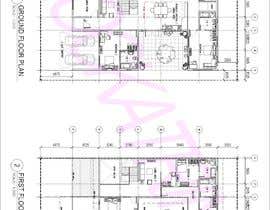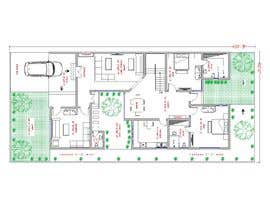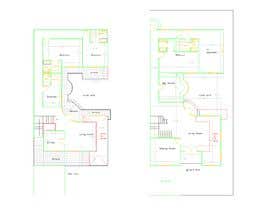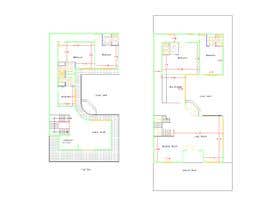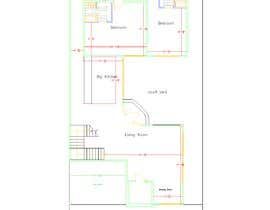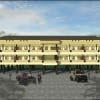Build me 2D Floor Plan for 2 Floor house!
- Status: Closed
- Hadiah: $200
- Penyertaan Diterima: 29
- Pemenang: archpromy
Ringkasan Peraduan
Hello there,
Attachments:
2 PDF files of house designed samples from buildofy which I really like.
2 image files for plot/bylaws knowledge.
Other then that "I HAVE CREATED A 2D DESIGN MYSELF, PLEASE HAVE A LOOK AT IT TO KNOW WHAT EXACTLY I WANT"...
I am looking for Floor-Plan Designers with creative ideas to plan a 2-floor house along with the roof.
The designer must work on SCALE in the Autocad for this 2d project and the winner will be required to submit the (CAD and PDF) files.
UPDATE:
PLEASE MAKE SURE TO KEEP THE GROUND FLOOR "LIVING ROOM" DOUBLE HEIGHTED, AND ADD TERRACE/BALCONIES TO FIRST FLOOR BEDROOMS! ALL WINDOWS MUST HAVE A VIEW OF LAWN.
Plot Size: 45' 3" x 100' 3" (4505 Sqft) facing north. (Please have a look at the attached image).
The plot has houses on its back and sides and a huge park at the front. While designing please make sure that every room must be required to be airy and have contact with sunlight.
Requirements:
- Car Porch (Required to be on the right side of the plot)
- 6 Bedrooms (3 on ground / 3 on first) - Each bedroom must have a dressing and attached Bath.
- Shade for 2 cars in the car porch.
- 1 Drawing Room (Ground Floor)
- 2 Living Room (1 on Ground / 1 on First)
- 1 Big Kitchen (Ground floor)
- 1 Kitchen on the First floor
- The plot boundary walls are going to be 4 inches while the rest of the walls are going to be 9 inches!
- Entrance and Corridor dor sizes are 5'6" and the bedroom and kitchen door is 3'6" and bathroom doors are going to be 2'6".
PLEASE TRY TO SAVE AS MUCH SPACE AS POSSIBLE FOR LAWN/GARDEN! THE BYLAWS JUST SUGGESTS THE MINIMUM SPACE TO LEAVE AND THERE IS NO LIMIT FOR MAX.
Society Bylaws: (Please have a look at the attached bylaws image)
- 4 Inch boundary wall of the plot.
- Leave 10 feet of cleared area at the back.
- Leave 5 feet of cleared area at the west side.
- Leave 16 feet of cleared area at the front.
- First floor can only cover the 75% area of the ground floor and the rest will be OTS/Terrace etc.
- The maximum height for the building can be 38Feet (measured from the road).
"The designer must not cover more than 2350 Sqft of the area on the ground floor as I need some space for Courtyard and trees. Here are a few of the houses I really like and can be used for sources."
- https://www.youtube.com/watch?v=PWYN44KAp-s
- https://www.youtube.com/watch?v=WgmbvrU0_38
WINNER WILL HAVE TO MAKE A FRONT ELIVATION AS WELL!
Kemahiran Disyorkan
Maklum Balas Majikan
“A++ Architect, she really knows what you want and can surprise you most of the time!”
![]() luqmankhanpk, Pakistan.
luqmankhanpk, Pakistan.
Penyertaan teratas dari peraduan ini
-
muftiakbar Indonesia
-
muftiakbar Indonesia
-
hsnalihsn91 Pakistan
-
muftiakbar Indonesia
-
muftiakbar Indonesia
-
hsnalihsn91 Pakistan
-
rizuishan Bangladesh
-
alaakhater3 Egypt
-
rockatrina Philippines
-
hsnalihsn91 Pakistan
-
alaakhater3 Egypt
-
rockatrina Philippines
-
alaakhater3 Egypt
-
sabirniazi138 Pakistan
-
alaakhater3 Egypt
-
alaakhater3 Egypt
Papan Penjelasan Umum
Bagaimana untuk mulakan dengan peraduan
-

Siarkan Peraduan Anda Cepat dan mudah
-

Dapatkan Bertan-tan Penyertaan Dari serata dunia
-

Anugerahkan penyertaan terbaik Muat turun fail - Mudah!

