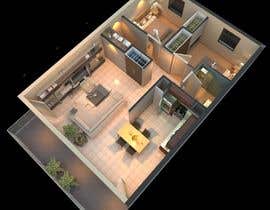3D Floor Plans for Apartment Complex
- Status: Closed
- Hadiah: $108
- Penyertaan Diterima: 20
- Pemenang: SDBcIndia
Ringkasan Peraduan
I need floor plans for an apartment complex. There are three types of apartments: one, two and three bedroom units.
The floor plans are dimensions are listed in the two links below:
• Two bedroom floor plan: https://www.dropbox.com/s/kt3n5swppnnyubp/2%20Bedroom%20Floor%20Plan%20Drawing.pdf?dl=0
• One bedroom: https://www.dropbox.com/s/v3mr63ya7qutfbp/One%20Bedroom%20Dimensions.pdf?dl=0
The floor plans shall we in the color style of the website below.
http://encoretampa.com/
The floor plans should be 3D like the ones below:
• http://www.romanhomes.com/vacation_rentals/images/spanish-steps-anita/anita-floorplan-opposite-m2.jpg
• http://ids-spb.ru/assets/gallery/8/rezcrop/ma800_104.jpg
A video of one of the actual units is listed below. This is a unit that has not been repaired yet.
http://youtu.be/waVvz9QNnHA
Repaired units will have black appliances and will have kitchen cabinets that look like these:
https://www.dropbox.com/s/0c8kzhubebt51dv/2013-12-21%2015.22.34.jpg?dl=0
A 3D model of the kitchen can be found at:
https://www.dropbox.com/s/bmw16cx2fgkf12w/kitchen.jpg?dl=0
The wall color that we will use is going to be similar to this:
http://www.apartmenttherapy.com/coffeecolored-walls-inspiratio-96463
The flooring will be 16” x 16” ceramic tile, specifically this one:
http://www.homedepot.com/p/Vitromex-16-in-x-16-in-Sand-Beige-Ceramic-Floor-and-Wall-Tile-17-44-sq-ft-case-16SANDBEIG/205044301
The bathroom vanity will be white like this one:
http://www.homedepot.com/p/N-A-24-1-2-in-W-Vanity-in-White-with-Vanity-Top-in-White-NE2416P2-F/204293384
Each contest entrant should submit a two bedroom floor plan as a sample. The winner of the contest will complete the floor plans for the one and three bedroom floor plans as well. The winner of the contest shall coordinate with the contest holder to make any revisions required. The final versions shall be two floor plans for each floor plan (one with furniture and one without for a total of 6).
Let me know if you have any questions.
Kemahiran Disyorkan
Maklum Balas Majikan
“Sanjay;s work was simply amazing! The detail and care that he took was second to none. I will certainly be hiring him again!”
![]() omarmgarcia, United States.
omarmgarcia, United States.
Papan Penjelasan Umum
Bagaimana untuk mulakan dengan peraduan
-

Siarkan Peraduan Anda Cepat dan mudah
-

Dapatkan Bertan-tan Penyertaan Dari serata dunia
-

Anugerahkan penyertaan terbaik Muat turun fail - Mudah!










