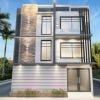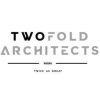
Couple of drawings required for an extension project of house in HUDA colony in Ambala.
₹600-1500 INR
Dibayar semasa penghantaran
Hi , I am extending 1 lobby and 1 bedroom/bath in my existing house on first floor .It already have front side room which is part of elevation. Already have layout passed by HUDA . Here I am just looking for 2 types of drawings .1. Front elevation of 1 room which should merge with existing design. 2. Drawing for new bathroom /dressing for new room. I can provide more details later. Will add picture of the front by tomorrow.
ID Projek: #31572840
Tentang projek
15 pekerja bebas membida secara purata ₹1323 untuk pekerjaan ini
Hi. I am currently in Chandigarh . I can do your task easily . I have work experience of elevation and floor planning. Please contact for further discussion.
Have more than 13 years of experience in Architecture, Drafting, Cad and 3D. I will give you the perfect front elevation and floor plan for your project. I have done many similar project like this. Please see my pro Lagi
Hello, I’ve read your description. I’m interested in working with you on this project. I'm looking forward to working with you as we´ll be able to carry out an incredible project togeth Lagi
Hello I am Hasnaine.A . I am an Architectural Designer. I have been involved in this work for about four years. I am at the very last stage of my academic life. For about two years I have been working in another market Lagi
I ma an architect i can make your design a composed design with proper elevation and proper layout how your neend full fill
posso te ajudar com seu projeto, tenho portfólio, e faço imagens 3d e maquete eletronica se desejar
SG DZINE ARCHITECT is the leading architectural design consultancy firm, of MUMBAI, INDIA. The company has grown from a modest firm in 2007 to having a team strength of over 50 plus people consisting of Associates, Sen Lagi
Hi there, My name is Nikhil Apte. I am an Architect, Interior Designer, and Project Management professional from India, having a total industry experience of 16+ years. As I understand, you intend to have two drawing Lagi
Hello sir, after reading your requirements I realized your project is worth Rs. 3500/-. I can follow yout requirement for this much amount. You can contact me anytime. Thank you
Hi there just read ur requirements and need we provide all the drawings and and we discuss all ur ideologies and so u could get the clear output of what u needed
The needing of work, high capacity on drawing blueprints, 20 years of experience in civil works, high experience in instalations works.
Hello!! I've gone through design brief of your project. I can assure you quality work and that too on time. Working with you will be my pleasure. I will consider all the factors while designing. Thanking you!!












