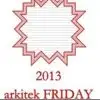
Floor map for plot
₹12500-37500 INR
Ditutup
Disiarkan hampir 5 tahun yang lalu
₹12500-37500 INR
Dibayar semasa penghantaran
Need an architect who can design floor map for house considering Vastu and high value for space utilisation.
Specifications are attached in file.
Kindly go through it before placing ur bid.
We would need a sample design first to proceed further with the project.
ID Projek: 20018278
Tentang projek
33 cadangan
Projek jarak jauh
Aktif 5 tahun yang lalu
Ingin menjana wang?
Faedah membida di Freelancer
Tetapkan bajet dan garis masa anda
Dapatkan bayaran untuk kerja anda
Tuliskan cadangan anda
Ianya percuma untuk mendaftar dan membida pekerjaan
33 pekerja bebas membida secara purata ₹20,353 INR untuk pekerjaan ini

3.8
3.8

3.9
3.9

3.4
3.4

1.6
1.6

0.0
0.0

0.0
0.0

0.0
0.0

0.0
0.0

0.0
0.0

0.0
0.0

0.0
0.0

0.0
0.0

0.0
0.0

0.0
0.0

0.0
0.0

0.0
0.0

0.0
0.0

0.0
0.0

0.0
0.0

0.0
0.0
Tentang klien

New Delhi, India
0
Ahli sejak Jun 17, 2019
Pengesahan Klien
Pekerjaan serupa
$10-30 USD
€250-400 EUR
$10-30 USD
$250-750 AUD
$25-50 AUD / hour
$750-1500 USD
$2000 USD
€250-400 EUR
$10-30 USD
$750-1500 USD
$2000 USD
$25-50 AUD / hour
$10-30 USD
$250-750 AUD
$25-50 AUD / hour
$10-30 USD
$250-750 AUD
€250-400 EUR
$750-1500 USD
$2000 USD
Terima kasih! Kami telah menghantar pautan melalui e-mel kepada anda untuk menuntut kredit percuma anda.
Sesuatu telah berlaku semasa menghantar e-mel anda. Sila cuba lagi.
Memuatkan pratonton
Kebenaran diberikan untuk Geolocation.
Sesi log masuk anda telah luput dan telah dilog keluar. Sila log masuk sekali lagi.







