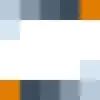
Floor plan of office
₹600-1500 INR
Ditutup
Disiarkan lebih dari 3 tahun yang lalu
₹600-1500 INR
Dibayar semasa penghantaran
I need someone to cleverly design an office so that maximum space is utilised, and we get more number of seatings
ID Projek: 29097127
Tentang projek
29 cadangan
Projek jarak jauh
Aktif 3 tahun yang lalu
Ingin menjana wang?
Faedah membida di Freelancer
Tetapkan bajet dan garis masa anda
Dapatkan bayaran untuk kerja anda
Tuliskan cadangan anda
Ianya percuma untuk mendaftar dan membida pekerjaan
29 pekerja bebas membida secara purata ₹1,989 INR untuk pekerjaan ini

6.8
6.8

6.5
6.5

5.4
5.4

4.2
4.2

5.8
5.8

4.5
4.5

3.5
3.5

2.6
2.6

2.5
2.5

0.6
0.6

0.0
0.0

0.0
0.0

0.0
0.0

0.0
0.0

0.0
0.0

0.0
0.0

0.0
0.0

0.0
0.0

0.0
0.0

0.0
0.0
Tentang klien

Surat, India
0
Ahli sejak Ogo 21, 2020
Pengesahan Klien
Pekerjaan lain daripada klien ini
₹12500-37500 INR
₹75000-150000 INR
₹600-1500 INR
Pekerjaan serupa
$250-750 USD
€250-750 EUR
min $50 CAD / hour
$750-1500 AUD
₹600-1500 INR
$125 USD
₹1500-12500 INR
€30 EUR
₹750-1250 INR / hour
min $50 USD / hour
$10000-20000 USD
$1500-3000 USD
$1500-3000 AUD
$30-250 USD
₹600-1500 INR
$10-30 USD
₹12500-37500 INR
₹1500-12500 INR
$250-750 USD
₹1500-12500 INR
Terima kasih! Kami telah menghantar pautan melalui e-mel kepada anda untuk menuntut kredit percuma anda.
Sesuatu telah berlaku semasa menghantar e-mel anda. Sila cuba lagi.
Memuatkan pratonton
Kebenaran diberikan untuk Geolocation.
Sesi log masuk anda telah luput dan telah dilog keluar. Sila log masuk sekali lagi.





