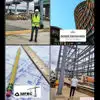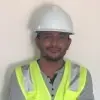
Design a Clone Research Centre
$30-250 USD
Dalam Kemajuan
Disiarkan sekitar 2 tahun yang lalu
$30-250 USD
Dibayar semasa penghantaran
This is for a hypothetical building. Preferably done in SketchUp and AutoCAD. Also a certain amount of hand-sketches will be great, but not compulsory. Looking at 2 A1sized boards with plans, elevations, sections, schematic drawings and some 3D in SketchUp format.
ID Projek: 33436956
Tentang projek
32 cadangan
Projek jarak jauh
Aktif 2 tahun yang lalu
Ingin menjana wang?
Faedah membida di Freelancer
Tetapkan bajet dan garis masa anda
Dapatkan bayaran untuk kerja anda
Tuliskan cadangan anda
Ianya percuma untuk mendaftar dan membida pekerjaan
32 pekerja bebas membida secara purata $165 USD untuk pekerjaan ini

6.0
6.0

6.1
6.1

5.5
5.5

5.6
5.6

5.2
5.2

5.0
5.0

4.2
4.2

4.1
4.1

3.1
3.1

3.9
3.9

2.4
2.4

1.4
1.4

0.0
0.0

0.0
0.0

0.0
0.0

0.0
0.0

0.0
0.0

0.0
0.0
Tentang klien

Kuala Lumpur, Malaysia
0
Kaedah pembayaran disahkan
Ahli sejak Apr 11, 2022
Pengesahan Klien
Pekerjaan serupa
₹12500-37500 INR
$250-750 CAD
$1500-3000 USD
₹1500-12500 INR
₹12500-37500 INR
$250-750 CAD
$1500-3000 USD
$250-750 USD
₹600-1500 INR
₹12500-37500 INR
$250-750 AUD
$30-250 AUD
$30-250 USD
₹750-1250 INR / hour
$300-450 AUD
$1500-3000 USD
₹250000-500000 INR
₹750-1250 INR / hour
₹600-900 INR
£250-750 GBP
Terima kasih! Kami telah menghantar pautan melalui e-mel kepada anda untuk menuntut kredit percuma anda.
Sesuatu telah berlaku semasa menghantar e-mel anda. Sila cuba lagi.
Memuatkan pratonton
Kebenaran diberikan untuk Geolocation.
Sesi log masuk anda telah luput dan telah dilog keluar. Sila log masuk sekali lagi.









