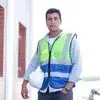
General layout and rough Architectural Design
€8-30 EUR
Dalam Kemajuan
Disiarkan 2 bulan yang lalu
€8-30 EUR
Dibayar semasa penghantaran
I am seeking out an experienced architect with a knack for residential design, specifically with a focus on studio apartments. The project is geography agnostic and will focus on design elements over geography-specific requirements.
Key responsibilities include:
- Drafting the general layout and architectural plan for a residential area composed of two guest houses and two single family homes.
- Thoughtfully incorporating an open-plan layout into the design keeping in mind the recent treehouse design - norwegian wood architecture. Alternative to log house with a glass wall could be concrete blocks (Lakka or similar 600mm*400mm*200mm) or Leca blocks used as material.
Skills and Experience:
- Proven experience in residential architectural design.
- Understanding, experience or interest in open-plan layouts.
- Strong portfolio of previous work encompassing similar projects.
The ultimate aim is to create a residential area of studio apartments that not only exploit the advantages of an open-plan layout but also remains visually appealing and practical for future residents.
Your creativity, combined with a thoughtful approach to space management within the context of studio apartment living, will be paramount in this project.
The task:
Initial plan would be to have two 49m2 houses near the road and stairs up towards the main buildings up the slope (see pdf). The attached picture is just a suggestion and the houses should in the long term act as guest house for the main buildings up the slope for two families.
(Find attached a photo of 50m2 house that could be available.)
I am looking for just a general layout, location in the slope and also direction and example of stairs. Below the houses would be parking and a car port and parking space for two cars.
Formats delivered:
Could be possible to deliver dwg maps, 3D DWG or IFC models, and/or Sketch up 3d models on Trimble Connect or similar.
ID Projek: 37892115
Tentang projek
11 cadangan
Projek jarak jauh
Aktif 2 bulan yang lalu
Ingin menjana wang?
Faedah membida di Freelancer
Tetapkan bajet dan garis masa anda
Dapatkan bayaran untuk kerja anda
Tuliskan cadangan anda
Ianya percuma untuk mendaftar dan membida pekerjaan
11 pekerja bebas membida secara purata €53 EUR untuk pekerjaan ini

6.7
6.7

4.3
4.3

3.7
3.7

2.9
2.9

3.0
3.0

1.6
1.6

0.0
0.0
Tentang klien

Espoo, Finland
0
Ahli sejak Mac 15, 2011
Pengesahan Klien
Pekerjaan lain daripada klien ini
€6-12 EUR / hour
Pekerjaan serupa
$50 USD
$30-250 USD
$1500-3000 USD
$50 USD
$15-25 CAD / hour
$750-1500 AUD
$1500-3000 USD
$250-750 USD
$1500-3000 USD
$30-250 USD
$8-15 AUD / hour
$250-750 USD
₹750-1250 INR / hour
₹1500-12500 INR
$250-750 CAD
€30-250 EUR
$1500-3000 AUD
₹12500-37500 INR
$250-750 CAD
$250-750 USD
Terima kasih! Kami telah menghantar pautan melalui e-mel kepada anda untuk menuntut kredit percuma anda.
Sesuatu telah berlaku semasa menghantar e-mel anda. Sila cuba lagi.
Memuatkan pratonton
Kebenaran diberikan untuk Geolocation.
Sesi log masuk anda telah luput dan telah dilog keluar. Sila log masuk sekali lagi.






