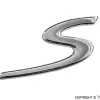
Draw House Plans from a Sketchup Drawing
$30-250 AUD
Selesai
Disiarkan lebih dari 6 tahun yang lalu
$30-250 AUD
Dibayar semasa penghantaran
Hey all,
I've drawn a house design on google sketchup and need someone to draw the plans in a dxf file.
i would like the floorplan copied and some draft elevations as well.
information for elevations include:
- ceiling height is 2.7m
- Roof pitch a minimum of 27.5 degrees
- Eeves are to be 450mm
attached is the sketchup model.
print ready plans are required with dimensions and etc.
ID Projek: 15473172
Tentang projek
21 cadangan
Projek jarak jauh
Aktif 7 tahun yang lalu
Ingin menjana wang?
Faedah membida di Freelancer
Tetapkan bajet dan garis masa anda
Dapatkan bayaran untuk kerja anda
Tuliskan cadangan anda
Ianya percuma untuk mendaftar dan membida pekerjaan
21 pekerja bebas membida secara purata $132 AUD untuk pekerjaan ini

7.8
7.8

6.1
6.1

5.6
5.6

5.0
5.0

4.5
4.5

3.2
3.2

3.1
3.1

1.8
1.8

0.8
0.8

0.0
0.0

0.0
0.0

0.0
0.0

0.0
0.0

0.0
0.0
Tentang klien

Queanbeyan, Australia
3
Kaedah pembayaran disahkan
Ahli sejak Sep 6, 2014
Pengesahan Klien
Pekerjaan lain daripada klien ini
$10-30 AUD
$30-250 AUD
$30-250 AUD
$10-30 AUD
Pekerjaan serupa
₹1500-12500 INR
₹12500-37500 INR
₹1500-12500 INR
₹750-1250 INR / hour
$25-50 USD / hour
€30-250 EUR
₹600-1500 INR
$30-250 USD
$10-30 USD
$10-30 CAD
$250-750 AUD
$1500-3000 USD
₹75000-150000 INR
$250-750 USD
$750-1500 AUD
min $50 USD / hour
$30-250 USD
₹12500-37500 INR
$750-1500 AUD
$10-30 USD
Terima kasih! Kami telah menghantar pautan melalui e-mel kepada anda untuk menuntut kredit percuma anda.
Sesuatu telah berlaku semasa menghantar e-mel anda. Sila cuba lagi.
Memuatkan pratonton
Kebenaran diberikan untuk Geolocation.
Sesi log masuk anda telah luput dan telah dilog keluar. Sila log masuk sekali lagi.









